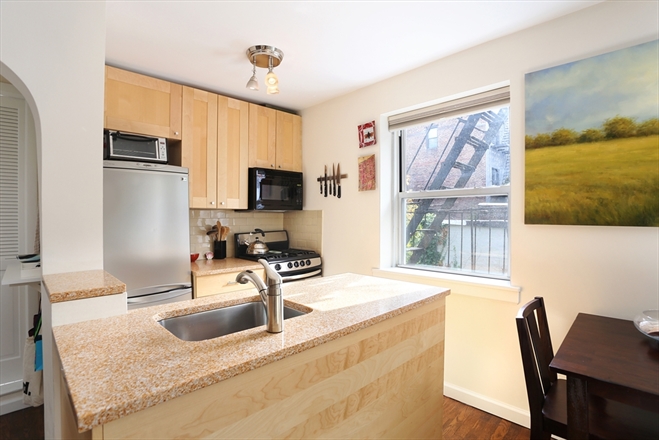A studio apartment goes from rundown and smoke-stained to bright and modern with an updated kitchen, refinished floors, and renovated walls and ceiling.
I designed this kitchen on a scrap of paper, when the homeowner showed me a plan done for her by a designer that would have crammed the refrigerator, sink, and stove onto one wall. This design moved the sink to an island—a plumbing expense that the homeowner felt was well worth it. I also advised her on hiring a contractor and floor refinishing experts to turn the small studio space into a luxurious West Village apartment.

The new kitchen design solved several issues, including adding storage and workspace, reducing the size of the island, and moving the sink so the owner could face the room when working.

The existing kitchen was poorly planned: A behemoth island dominated the space and overwhelmed the rest of the studio apartment, leaving no room for a refrigerator, which was relegated to the sleeping alcove. An oversized soffit above the sink and stove served no purpose except to hold lights and steal away valuable storage space.

