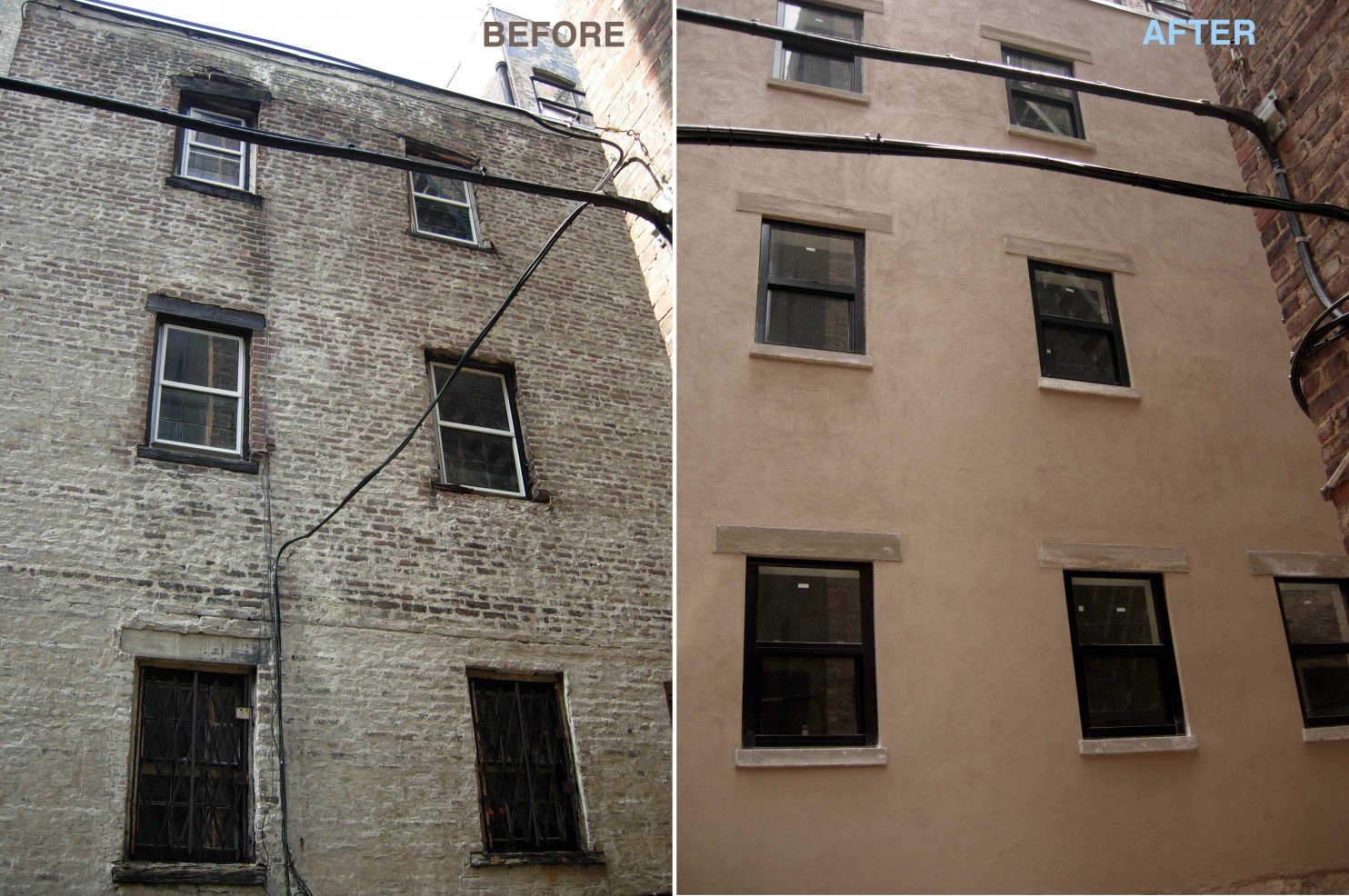A dangerous collapse of 1820s bricks requires removing an entire exterior wall and rebuilding it with concrete block and stucco.
I managed this project from start to finish, hiring architects, engineers, and contractors and attending to the approval process with the New York City Landmarks Preservation Commission. The various permits, engineering decisions, and design considerations stretched the project to nearly a year, requiring me to make good friends with the neighboring building owners to get permission for access and scaffolding. What started out seeming to the homeowner like a simple repair turned into a full-scale renovation of both the exterior and interior walls of this side of the house.

The back of the house sits on the lot line, and is only visible from the property on the adjacent street. A keen-eyed super from the apartment building next door spotted these cracked and bowing bricks before they could peel away completely.




